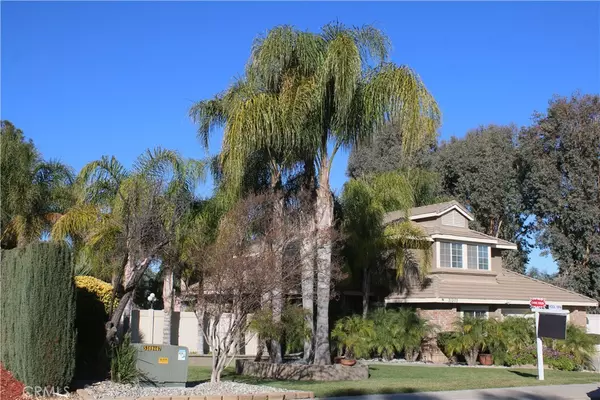$630,000
$589,900
6.8%For more information regarding the value of a property, please contact us for a free consultation.
31203 Hanover LN Menifee, CA 92584
4 Beds
3 Baths
2,055 SqFt
Key Details
Sold Price $630,000
Property Type Single Family Home
Sub Type Single Family Residence
Listing Status Sold
Purchase Type For Sale
Square Footage 2,055 sqft
Price per Sqft $306
MLS Listing ID SW22005471
Sold Date 03/11/22
Bedrooms 4
Full Baths 2
Half Baths 1
Condo Fees $43
Construction Status Turnkey
HOA Fees $43/mo
HOA Y/N Yes
Year Built 1994
Lot Size 10,018 Sqft
Property Description
Welcome to your beautiful turn key 4BR. 2 1/2 BA. Pool and Spa Oasis. This home is located in the highly desirable community of Country Gardens in Menifee. This home features high cathedral ceilings as you enter into the living room, with many windows for natural light. The dining room is also very large with a cozy two sided fireplace between the living room and dining room. The kitchen is open to the Dining room and breakfast nook and boasts granite countertops and nice walk in Pantry. Conveniently, right off the kitchen is the separate laundry room with access to the garage and extra bedroom/office. Upstairs you'll find 3 bedrooms. The main bedroom with a nicely tiled en suite and dual sinks with separate tub and shower. This large almost 1/4 acre lot features a beautiful Pool and Spa with a gas firepit and large outdoor BBQ kitchen. Perfect for entertaining or just relaxing. Vinyl privacy fencing and nicely landscaped. There is RV parking and Plenty of parking for all your guests out front. This home is conveniently located near shopping, dining, and freeway access! Very Low HOA and Taxes! You don't want to miss this one. Photos coming soon! First open house Sat. 2/12.
Location
State CA
County Riverside
Area Srcar - Southwest Riverside County
Zoning R-1
Rooms
Other Rooms Shed(s), Storage
Main Level Bedrooms 1
Interior
Interior Features Granite Counters, High Ceilings, Pantry, Bedroom on Main Level, Walk-In Pantry, Walk-In Closet(s)
Heating Central
Cooling Central Air
Flooring Carpet, Tile
Fireplaces Type Dining Room, Gas, Living Room, Multi-Sided, See Through
Equipment Satellite Dish
Fireplace Yes
Appliance Dishwasher, Gas Range, Microwave
Laundry Washer Hookup, Gas Dryer Hookup, Inside
Exterior
Exterior Feature Awning(s)
Parking Features Door-Multi, Garage, RV Access/Parking
Garage Spaces 2.0
Garage Description 2.0
Fence Excellent Condition, Privacy, Stucco Wall, Vinyl
Pool In Ground, Private
Community Features Curbs, Gutter(s), Sidewalks
Utilities Available Cable Available, Electricity Connected, Natural Gas Connected, Sewer Connected, Water Connected
Amenities Available Management, Other
View Y/N Yes
View Hills, Mountain(s)
Roof Type Tile
Porch Concrete, Patio
Attached Garage Yes
Total Parking Spaces 2
Private Pool Yes
Building
Lot Description 0-1 Unit/Acre, Landscaped, Level, Sprinkler System
Story 2
Entry Level Two
Foundation Slab
Sewer Public Sewer
Water Public
Level or Stories Two
Additional Building Shed(s), Storage
New Construction No
Construction Status Turnkey
Schools
Elementary Schools Callie Kirkpatrick
Middle Schools Bell Mountain
High Schools Liberty
School District Perris Union High
Others
HOA Name Country Gardens
Senior Community No
Tax ID 372023018
Security Features Prewired
Acceptable Financing Cash, Cash to New Loan, Conventional, FHA, Submit, VA Loan
Listing Terms Cash, Cash to New Loan, Conventional, FHA, Submit, VA Loan
Financing Conventional
Special Listing Condition Standard
Read Less
Want to know what your home might be worth? Contact us for a FREE valuation!

Our team is ready to help you sell your home for the highest possible price ASAP

Bought with Charlene Hunkle • Century 21 Preferred








