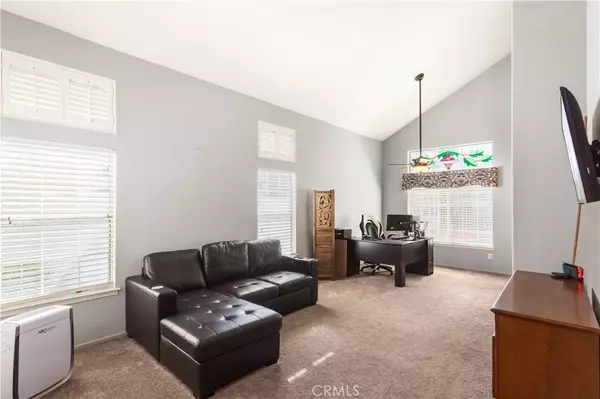$758,000
$749,900
1.1%For more information regarding the value of a property, please contact us for a free consultation.
31753 Via Campanario Temecula, CA 92592
4 Beds
3 Baths
2,205 SqFt
Key Details
Sold Price $758,000
Property Type Single Family Home
Sub Type Single Family Residence
Listing Status Sold
Purchase Type For Sale
Square Footage 2,205 sqft
Price per Sqft $343
MLS Listing ID SW24034297
Sold Date 04/11/24
Bedrooms 4
Full Baths 3
Condo Fees $117
HOA Fees $117/mo
HOA Y/N Yes
Year Built 1993
Lot Size 6,534 Sqft
Lot Dimensions Assessor
Property Description
Welcome to the beautiful neighborhood in the highly desirable Paloma Del Sol Community. Double door entry home has a fresh look, exterior has been professionally painted and upgraded.. This home offers a spiral staircase with tall ceilings and windows that bring in warm, natural sunlight to the living and dining areas. A lovely kitchen with upgraded countertops and backsplash opens up to a cozy family room with fireplace that has relaxing views of the backyard. Downstairs bedroom with a full bathroom has a lot of possibilities. Indoor laundry room leading to good size three car garage. Upstair bedrooms are adjoined by a jack & jill bathroom. Enjoy your morning or the evening sunset on the private balcony off the primary suite with no neighbors behind you. Low maintenance landscaping throughout makes for easy care. Low Taxes, low HOA. Community amenities include 5 swimming pools, tennis courts, tot lots 2 -1 acre parks with miles of walking trails. Temecula School District. Close to restaurants, Old Town entertainment, minutes from Temecula Wine Country, and freeways.
Location
State CA
County Riverside
Area Srcar - Southwest Riverside County
Rooms
Main Level Bedrooms 1
Interior
Interior Features Breakfast Bar, Balcony, Block Walls, Ceiling Fan(s), Cathedral Ceiling(s), Separate/Formal Dining Room, Granite Counters, High Ceilings, Open Floorplan, Recessed Lighting, Two Story Ceilings, Bedroom on Main Level, Jack and Jill Bath, Walk-In Closet(s)
Heating Central, Forced Air, Fireplace(s), Solar
Cooling Central Air, Gas
Flooring Carpet, Tile
Fireplaces Type Family Room, Gas
Fireplace Yes
Appliance 6 Burner Stove, Dishwasher, Electric Range, Free-Standing Range, Gas Cooktop, Gas Range, Microwave, Tankless Water Heater, Water To Refrigerator
Laundry Electric Dryer Hookup, Gas Dryer Hookup, Inside, Laundry Room
Exterior
Exterior Feature Lighting, Rain Gutters
Parking Features Concrete, Door-Multi, Direct Access, Driveway Level, Driveway, Garage Faces Front, Garage, One Space, On Street
Garage Spaces 3.0
Garage Description 3.0
Pool Community, Fenced, Heated, Association
Community Features Biking, Curbs, Dog Park, Gutter(s), Hiking, Park, Street Lights, Sidewalks, Pool
Utilities Available Electricity Connected, Natural Gas Connected, Phone Connected, Sewer Connected, Underground Utilities, Water Available
Amenities Available Call for Rules, Management, Picnic Area, Playground, Pool, Spa/Hot Tub, Tennis Court(s)
View Y/N Yes
View Mountain(s), Neighborhood
Roof Type Tile
Accessibility Low Pile Carpet, Parking, Accessible Doors
Porch Rear Porch, Deck, Open, Patio, Wood
Attached Garage Yes
Total Parking Spaces 3
Private Pool No
Building
Lot Description 0-1 Unit/Acre, Front Yard, Lawn, Landscaped, Level, Sprinkler System, Street Level, Yard
Story 2
Entry Level Two
Foundation Permanent
Sewer Public Sewer
Water Public
Architectural Style Contemporary
Level or Stories Two
New Construction No
Schools
Elementary Schools Temecula
Middle Schools Temecula
School District Temecula Unified
Others
HOA Name Paloma Del Sol
Senior Community No
Tax ID 955172039
Security Features Fire Detection System,Smoke Detector(s)
Acceptable Financing Cash, Conventional, FHA, Fannie Mae, VA Loan
Listing Terms Cash, Conventional, FHA, Fannie Mae, VA Loan
Financing Conventional
Special Listing Condition Standard
Read Less
Want to know what your home might be worth? Contact us for a FREE valuation!

Our team is ready to help you sell your home for the highest possible price ASAP

Bought with Qun Connie Liao • IRN Realty








