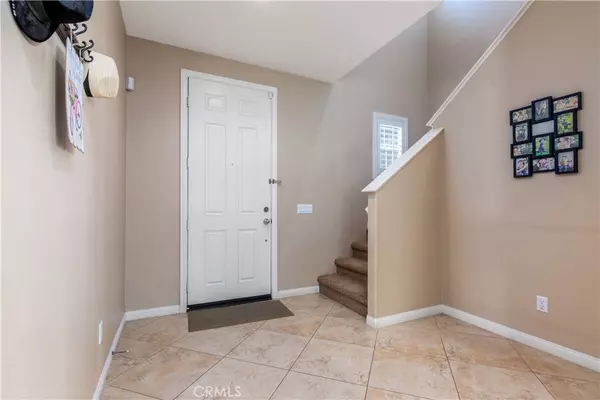$600,000
$585,000
2.6%For more information regarding the value of a property, please contact us for a free consultation.
28678 Rustic Glen ST Menifee, CA 92584
4 Beds
3 Baths
2,290 SqFt
Key Details
Sold Price $600,000
Property Type Single Family Home
Sub Type Single Family Residence
Listing Status Sold
Purchase Type For Sale
Square Footage 2,290 sqft
Price per Sqft $262
MLS Listing ID IV22015195
Sold Date 03/07/22
Bedrooms 4
Full Baths 3
Condo Fees $39
Construction Status Repairs Cosmetic
HOA Fees $39/mo
HOA Y/N Yes
Year Built 2010
Lot Size 9,147 Sqft
Property Description
Spacious Family home with Solar in an superb neighborhood! This is an excellent opportunity to have wonderful neighbors and to be in walking distance to not only one but two Parks. This home offers 2,290 sq. ft. of living space, 4 Bedrooms, 3 Baths, Living room with fire place, upstairs large Loft, separate Laundry room upstairs near Primary Bedroom. The Kitchen has plenty of cabinets for lots of storage and a large island with a built in sink, and a separate counter for a coffee or wine bar all toped with granite. You can do your dishes as you look out to your very large back yard with a big covered alumna wood patio cover. There is plenty of room for a pool, play structure or whatever your heart desires and its all private due to the block wall and vinyl fencing. The home offers; tile flooring and upgraded carpeting in loft and all the bedrooms. Nice size Bedroom down stairs and a separate Bathroom for guests or a live in. The primary bedroom is large with its own private bathroom with dual sinks, granite counters, soaking tub, separate shower, and a walk in closet. The other three bedrooms have ceiling fans and mirrored closet doors. Did I mention that almost every window has shutters? The three car tandem garage has plenty of room for your cars, toys and there is ample storage in there too! LOW HOA's. Come and see.
Location
State CA
County Riverside
Area 699 - Not Defined
Zoning SP ZONE
Rooms
Main Level Bedrooms 1
Interior
Interior Features Breakfast Bar, Built-in Features, Block Walls, Eat-in Kitchen, Granite Counters, High Ceilings, Open Floorplan, Recessed Lighting, Tandem, Two Story Ceilings, Wired for Sound, Bedroom on Main Level, Loft, Walk-In Closet(s)
Heating Central, Solar
Cooling Central Air
Flooring Tile
Fireplaces Type Living Room
Fireplace Yes
Appliance Built-In Range, Dishwasher, Gas Oven, Gas Range, Microwave, Refrigerator, Self Cleaning Oven, Water To Refrigerator, Water Heater
Laundry Washer Hookup, Gas Dryer Hookup, Inside, Laundry Room, Upper Level
Exterior
Parking Features Concrete, Direct Access, Door-Single, Driveway, Garage Faces Front, Garage, Garage Door Opener, Tandem
Garage Spaces 3.0
Garage Description 3.0
Fence Block, Vinyl
Pool None
Community Features Curbs, Street Lights, Sidewalks
Utilities Available Cable Available, Electricity Connected, Natural Gas Connected, Phone Available, Sewer Connected, Water Available
Amenities Available Outdoor Cooking Area, Picnic Area, Playground
View Y/N No
View None
Roof Type Tile
Porch Concrete, Covered
Attached Garage Yes
Total Parking Spaces 3
Private Pool No
Building
Lot Description 0-1 Unit/Acre, Front Yard, Sprinklers In Rear, Sprinklers In Front, Lawn, Landscaped, Sprinklers Timer, Sprinkler System, Yard
Faces West
Story 2
Entry Level Two
Foundation Slab
Sewer Public Sewer
Water Public
Level or Stories Two
New Construction No
Construction Status Repairs Cosmetic
Schools
School District Romoland
Others
HOA Name El Dorado
Senior Community No
Tax ID 333500022
Security Features Carbon Monoxide Detector(s),Smoke Detector(s)
Acceptable Financing Cash, Cash to New Loan, Conventional, Submit
Listing Terms Cash, Cash to New Loan, Conventional, Submit
Financing Conventional
Special Listing Condition Standard
Read Less
Want to know what your home might be worth? Contact us for a FREE valuation!

Our team is ready to help you sell your home for the highest possible price ASAP

Bought with Nelson Labsan • Grande Homes Inc








