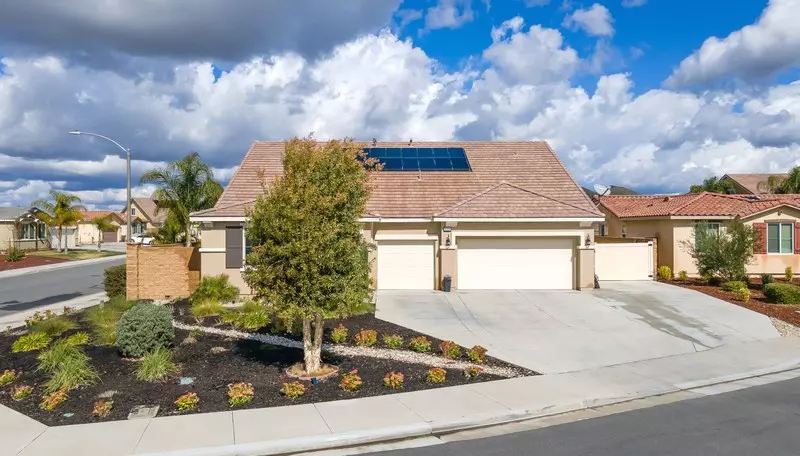$780,000
$699,900
11.4%For more information regarding the value of a property, please contact us for a free consultation.
31254 Spice Bush CIR Winchester, CA 92596
4 Beds
3 Baths
2,821 SqFt
Key Details
Sold Price $780,000
Property Type Single Family Home
Sub Type Single Family Residence
Listing Status Sold
Purchase Type For Sale
Square Footage 2,821 sqft
Price per Sqft $276
MLS Listing ID SW22032270
Sold Date 03/16/22
Bedrooms 4
Full Baths 3
Condo Fees $24
Construction Status Turnkey
HOA Fees $24/mo
HOA Y/N Yes
Year Built 2016
Lot Size 10,454 Sqft
Property Description
Beautiful turnkey home conveniently located in Winchester. This spacious 4 bedroom features single story living with second floor bonus. An open floorplan with two bedrooms and a bathroom downstairs as well as the large master suite with walk in closet. The kitchen features stainless steel appliances, granite counters, and plenty of cabinet space. Upstairs, a large loft, an oversized bedroom, and bathroom create a spacious living area with views of the local mountains and foothills. A sparkling saltwater pool is the focal point of the completely renovated back yard. Featuring two water features, extra deep swimming area, and large reef step, it’s sure to be refreshing on warm summer days. A large patio cover and fire pit area surround the pool for outdoor entertaining. Artificial turf and low maintenance landscaping ensure years of enjoyment with minimal work. 40-foot-deep RV parking with 14-foot double swinging gate and widened driveway can accommodate the largest of recreational vehicles. High amperage wiring in the garage allows easy charging of hybrid and electric vehicles. Builder-installed solar (owned) keeps electrical bills low. Highly rated Harvest Hill STEM Academy is within walking distance and the new state-of-the-art Liberty High School is nearby. This must-see house has it all. Low HOA, low taxes, and everything you could want in a home.
Location
State CA
County Riverside
Area Srcar - Southwest Riverside County
Rooms
Main Level Bedrooms 3
Interior
Interior Features Ceiling Fan(s), Separate/Formal Dining Room, Granite Counters, Open Floorplan, Pantry, Bedroom on Main Level, Main Level Primary, Walk-In Closet(s)
Heating Central
Cooling Central Air
Flooring Carpet, Vinyl
Fireplaces Type None
Fireplace No
Appliance Dishwasher, Free-Standing Range, Gas Range, Microwave, Tankless Water Heater
Laundry Washer Hookup, Gas Dryer Hookup, Inside, Laundry Room
Exterior
Parking Features Concrete, Door-Multi, Driveway, Garage Faces Front, Garage, Garage Door Opener, RV Gated, RV Access/Parking
Garage Spaces 3.0
Garage Description 3.0
Fence Block, Vinyl
Pool Gunite, In Ground, Pool Cover, Permits, Private, Salt Water
Community Features Curbs, Storm Drain(s), Street Lights, Sidewalks
Utilities Available Electricity Connected, Natural Gas Connected, Sewer Connected
Amenities Available Other
View Y/N Yes
View Mountain(s), Neighborhood
Roof Type Concrete
Porch Concrete, Covered, Patio
Attached Garage Yes
Total Parking Spaces 7
Private Pool Yes
Building
Lot Description Back Yard, Corner Lot, Cul-De-Sac, Drip Irrigation/Bubblers, Sprinklers In Rear, Sprinklers In Front, Landscaped, Sprinklers On Side, Yard
Story 2
Entry Level Two
Sewer Public Sewer
Water Public
Level or Stories Two
New Construction No
Construction Status Turnkey
Schools
High Schools Liberty
School District Perris Union High
Others
HOA Name Heritage Ranch
Senior Community No
Tax ID 480820010
Acceptable Financing Cash, Conventional, FHA, Submit, VA Loan
Listing Terms Cash, Conventional, FHA, Submit, VA Loan
Financing Conventional
Special Listing Condition Standard
Read Less
Want to know what your home might be worth? Contact us for a FREE valuation!

Our team is ready to help you sell your home for the highest possible price ASAP

Bought with Ieva Sargunas • ERA Donahoe Realty








